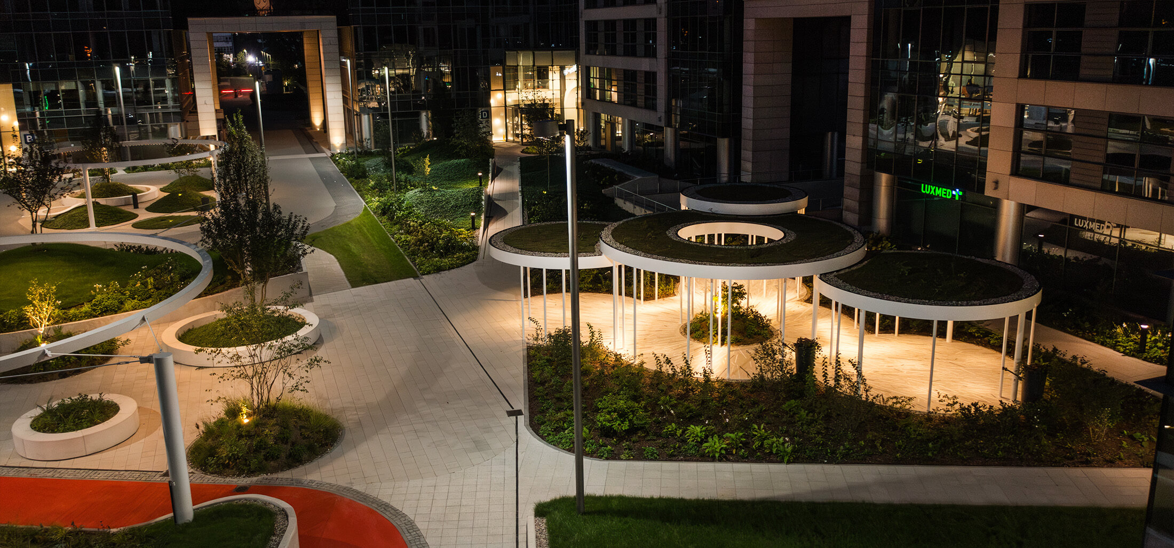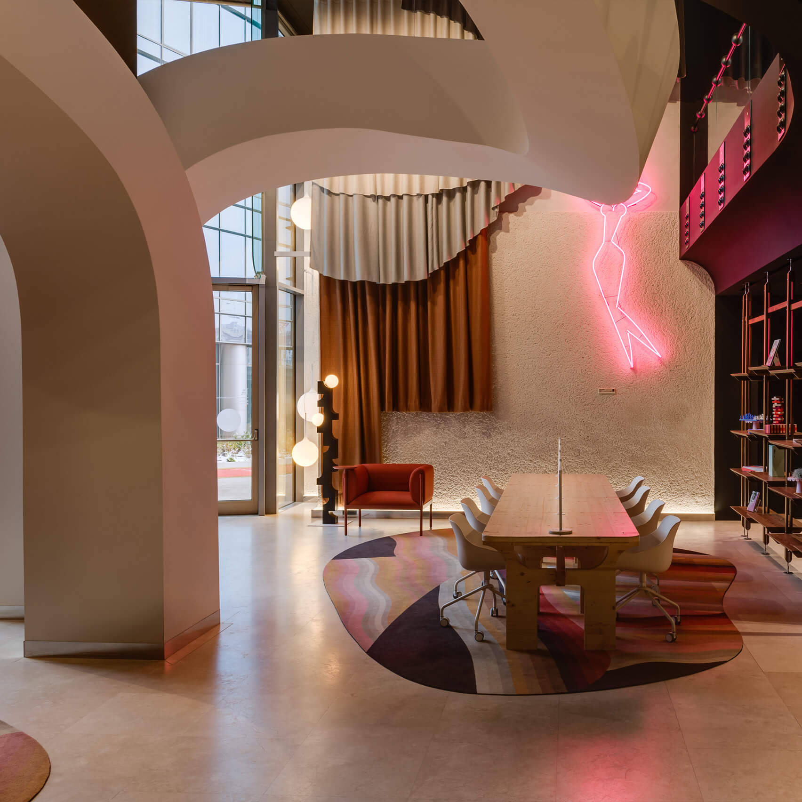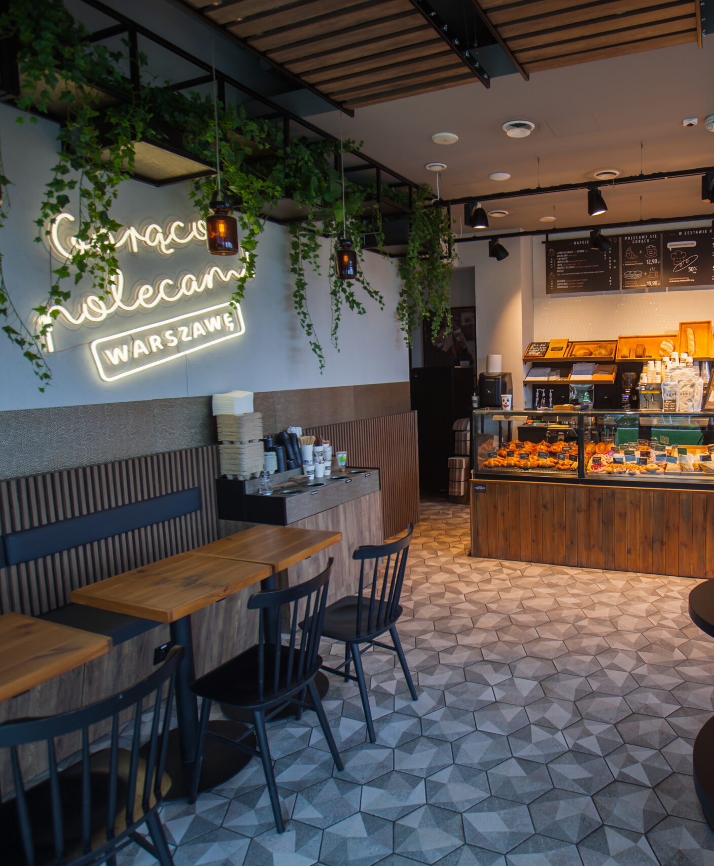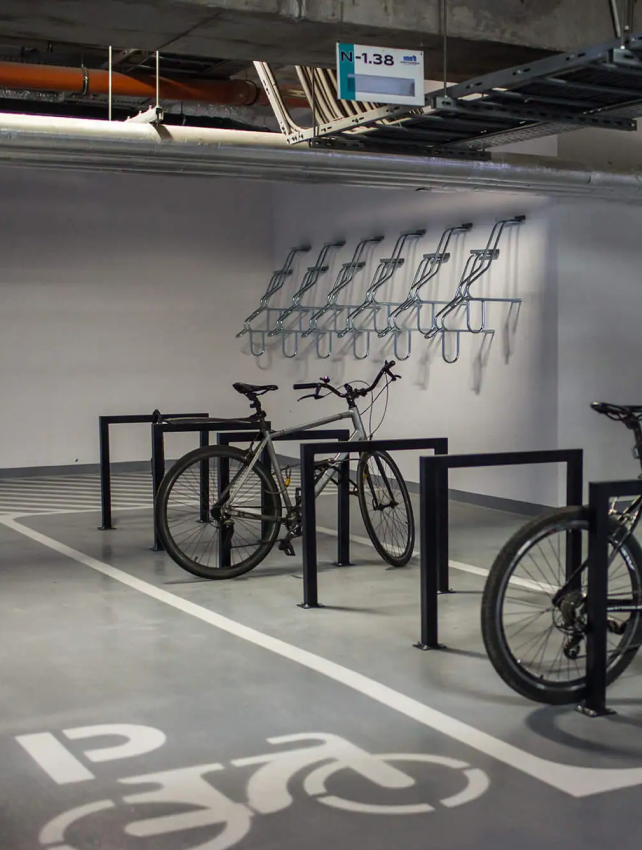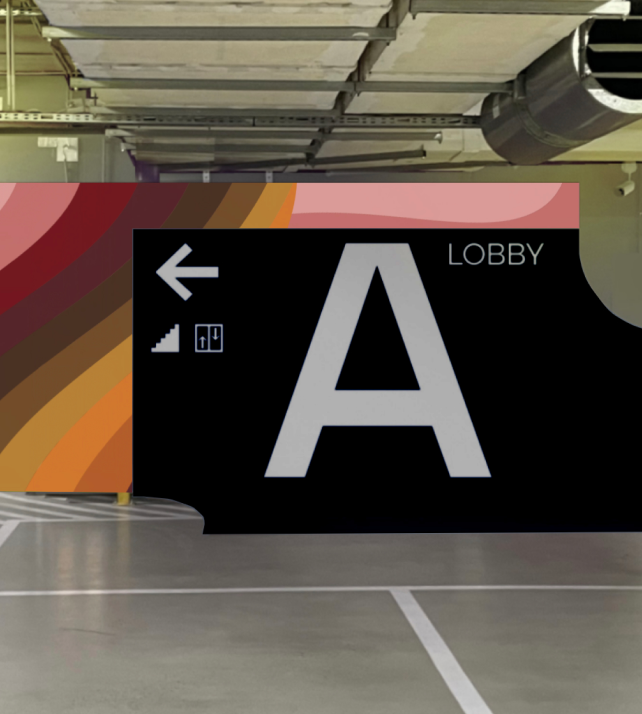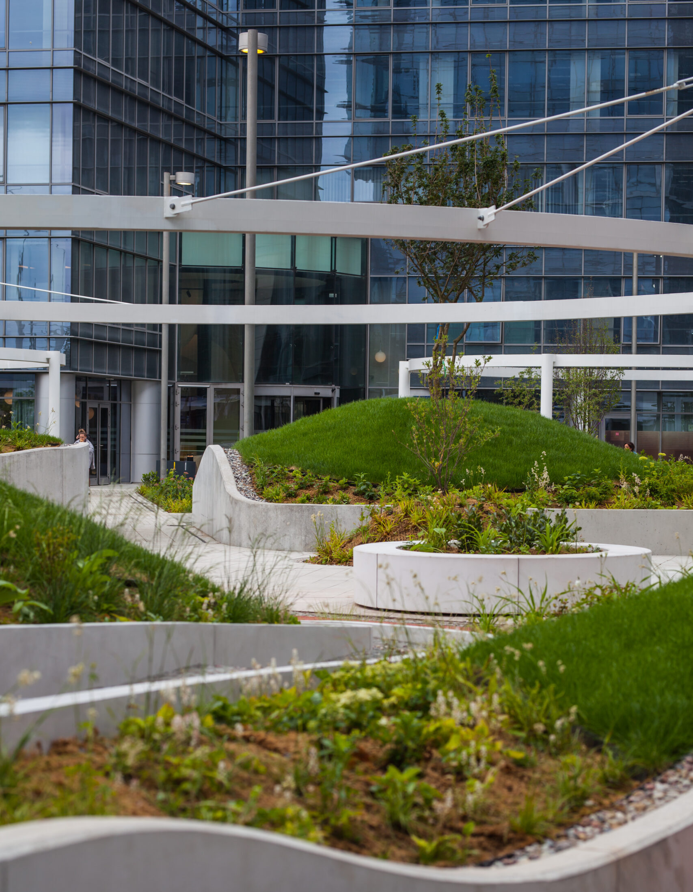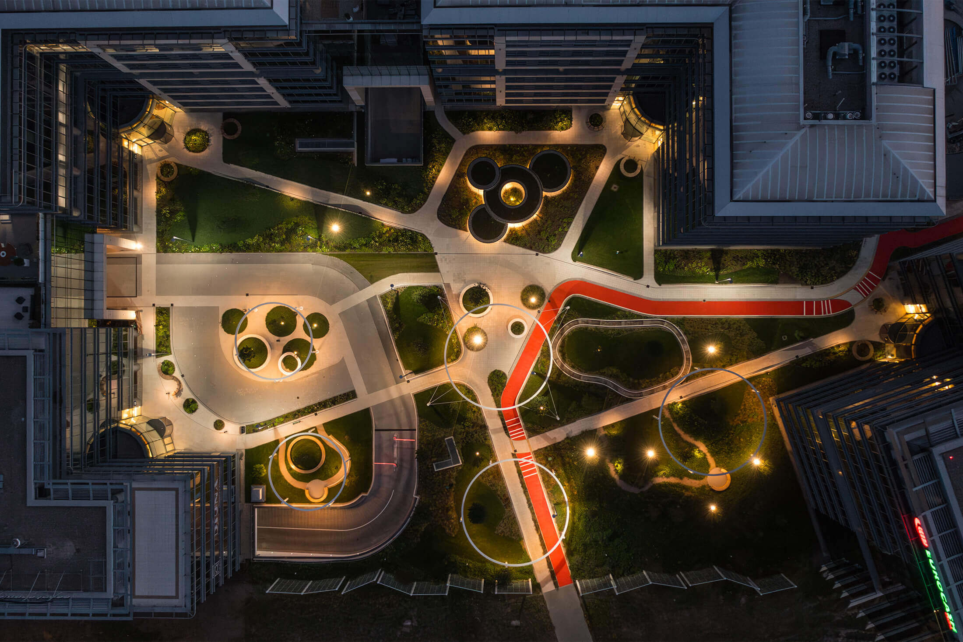
ESG EQUILIBRIUM
Diuna embodies a vision of designing office spaces, that are closer to the city, the user and the community. Facilities in which communal spaces offer respite, are surrounded by nature, and where systems are managed wisely and efficiently,so as to minimise the impact upon the environment.

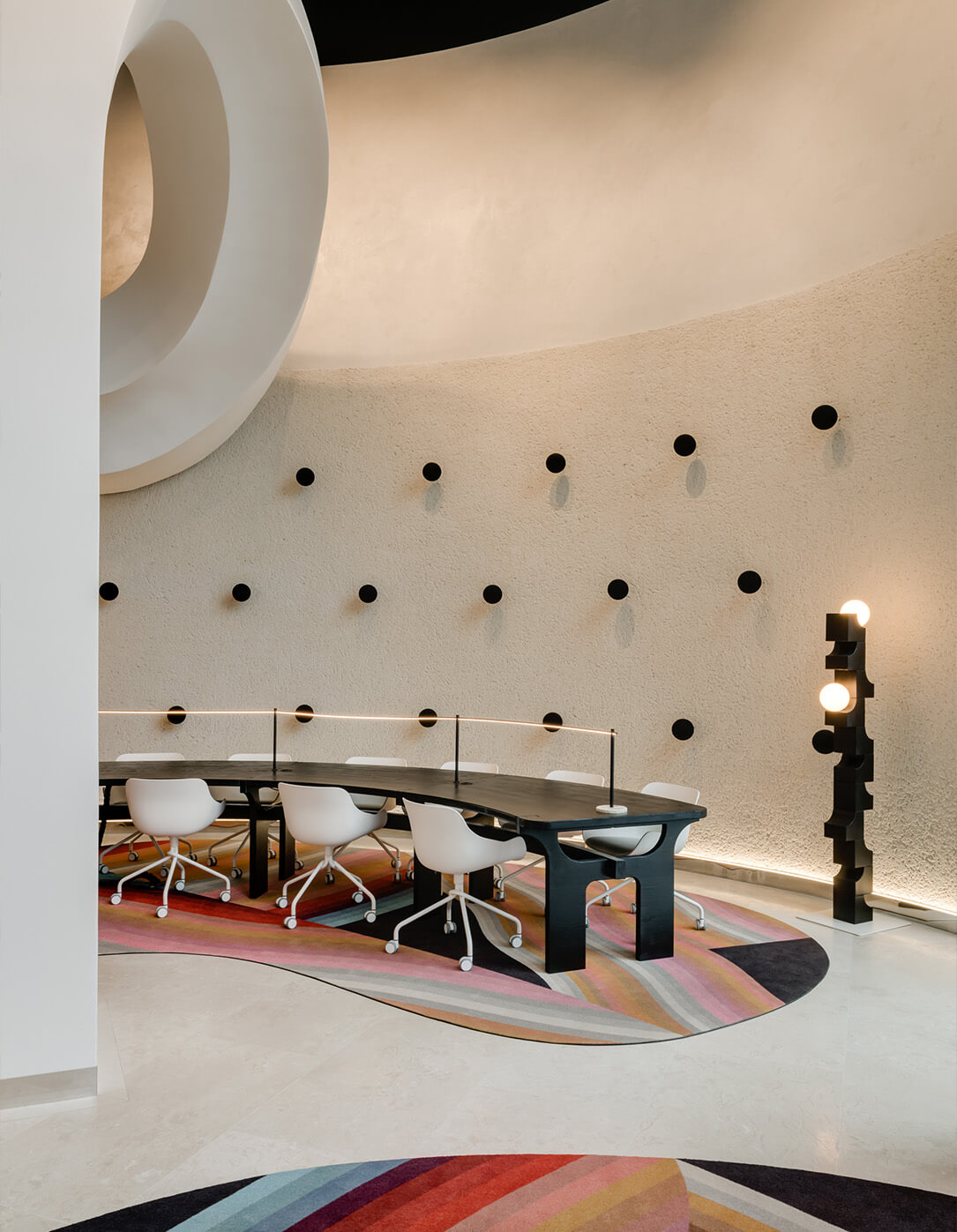
The environment
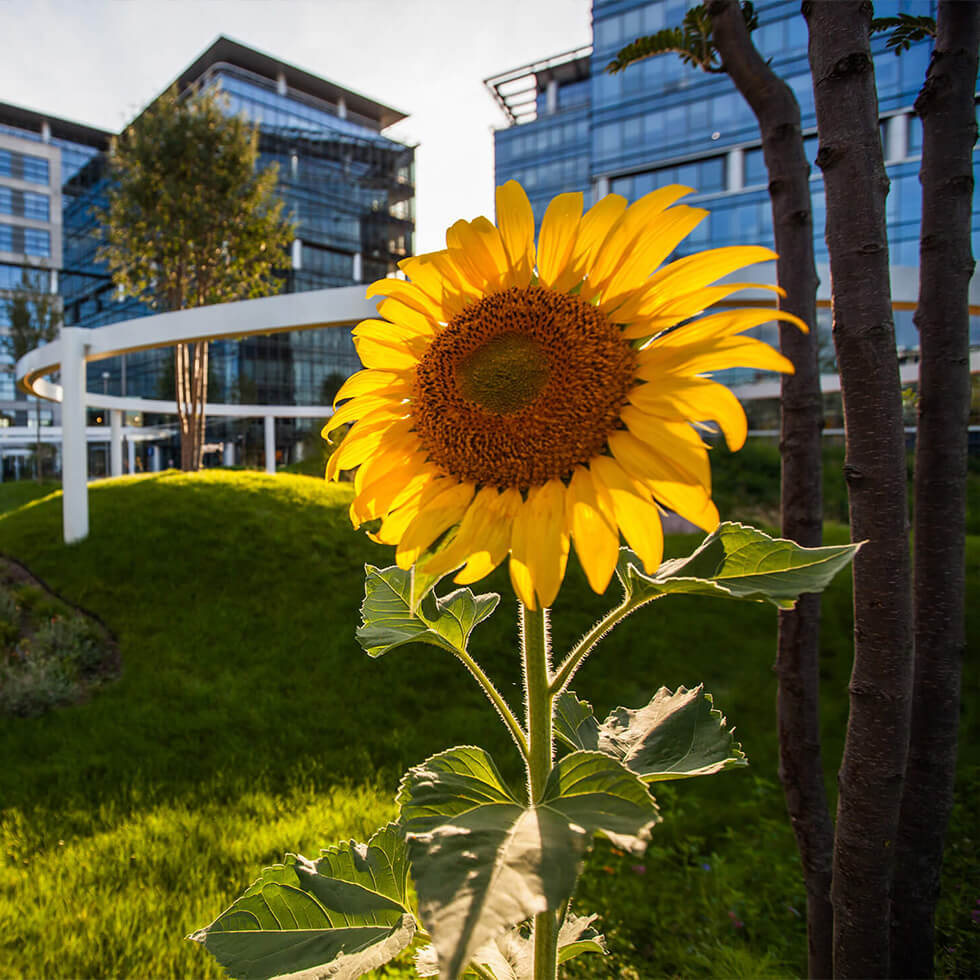
The revitalisation of the Diuna complex is based on the idea of a circular economy. During thebuilding audit of the complex assessed the possibility of reusing finishes and structures of the buildings, together with an assessment of their embedded carbon footprint. All of the greenery from the original square has been distributed to the tenants, some materials have already found their way into the project, the remaining stored elements are waiting for a second life. In line with the European Commission’s recommendations the project is on track to reducing CO2 emissions to zero by 2050.
Significant CO2 reductions
Thanks to measures improving the energy efficiency of the buildings, a significant reduction in carbon dioxide of up to 31% is expected, corresponding to a reduction in CO2 emissions of 1,575 tonnes per year.
Native shrubs instead of a parking
The whole area was transformed by an undulating area covered with native vegetation. As a result the creation of a green dune has been established, which has been planted with 12 species of trees (50 trees) and 96 types of shrubs. This is native shrubbery, important for such projects, all implemented in the spirit of sustainable development.
A Reduction of Energy Usage
We have introduced a new system of VAV and improved the HVAC system, air flow control and replaced chillers for more efficient ones.
CERTIFICATION
All upgrades and enhancements are designed to maintain the highest possible quality and receive expert recognition. This is why the various aspects of the transformation and the efforts of the project team are awarded prestigious certification, which are proof of the effectiveness of our efforts.
-
Wiredscore Silver
-
Well Health & Safety
-
Breeam- in-Use Excellent
-
Obiekt Bez Barier
-
WELL
-
ActiveScore
-
Wiredscore Silver
-
Well Health & Safety
-
Breeam- in-Use Excellent
-
Obiekt Bez Barier
-
WELL
-
ActiveScore
Benefits
The complex is devoid of barriers after the modernisation – open to the city, pedestrian and bicycle traffic. New walkways and cycle paths have been created leading directly to the railway station or Marynarska Street.
The cost-effectiveness of the investment is not only measured by economic efficiency – nowadays, a sense of comfort for tenants is equally important in building a business advantage. The newly created park will serve all tenants as a place for meetings, relaxation and recreation.

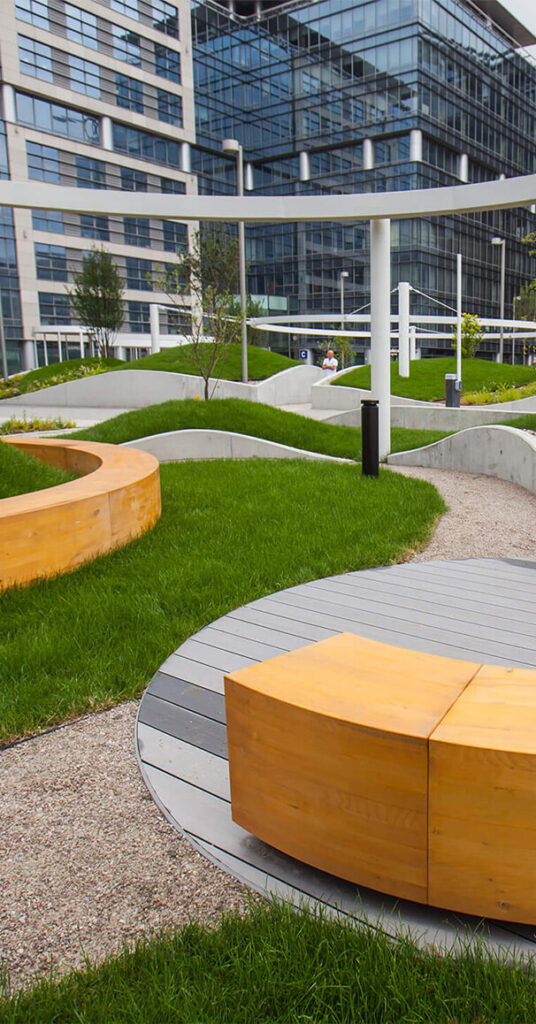
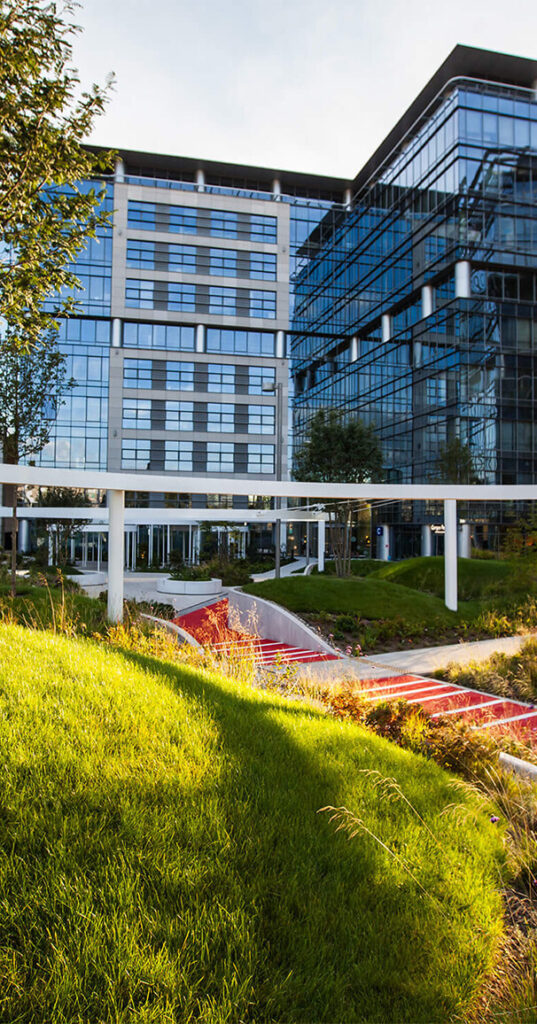
The once flat patio area has been diversified with hills, increasing the biologically active area and allowing 98 species of native shrubs and 50 trees to be planted.
Paths and water installations meander between the slopes, while comfortable urban furniture creates island-like relaxation zones. Trees, shrubs, grasses and flowers fill the landscape and will provide a good habitat for urban birds and insects.
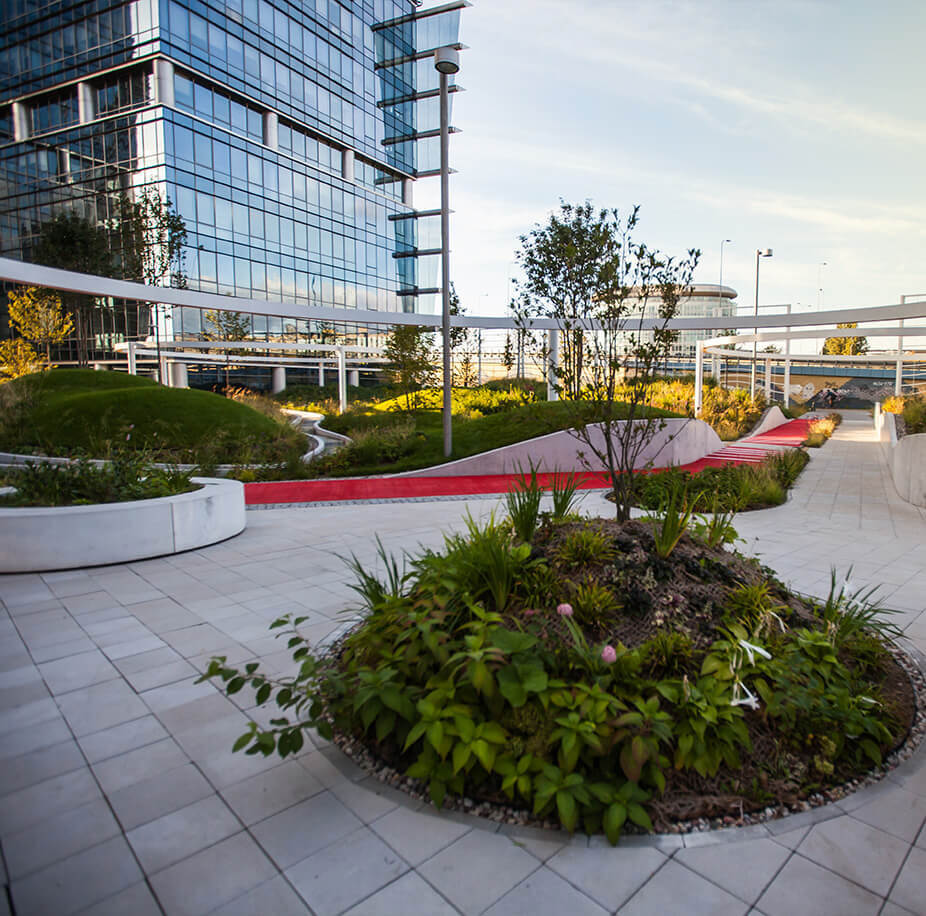
Previously a concrete car park, it has been transformed into a beautifully landscaped urban garden and the representative frontage of the complex is highly visible from Marynarska Street.
